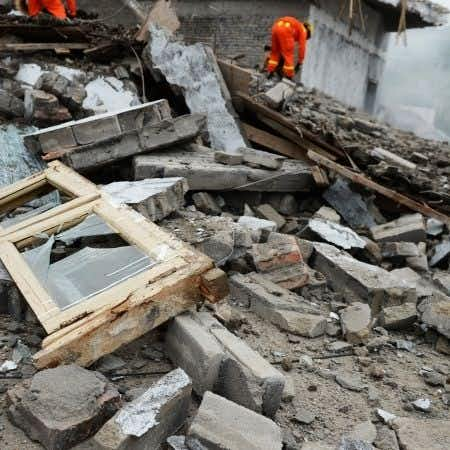This forensic architecture case involves a construction project on a 10-story apartment building. The building was supposed to have 2 parking levels and 8 apartment levels. The building had 2 offset rectangular towers that were separated by a construction joint at a central elevator lobby. The structural frame of the building was made of steel columns and concrete flat plate floors, and the finished product was meant to have stucco walls. The two towers were being constructed by the lift-slab method where they were cast in a stack at grade level and then jacked up along steel columns into their final position. Steel columns supported the floor slabs which were lifted in stages by hydraulic jacks, threaded rods, and welded steel shearhead collars placed in the concrete floor slab at each column. When the building was halfway completed, workers were tack-welding wedges under the 9th to 11th floor packages to temporarily hold them in position when they heard a loud “bang” followed by rumbling sounds. The entire building structure collapsed and 7 construction workers were killed. Expert witnesses specialize in forensic engineering and hydraulic engineering were retained for this case.
Question(s) For Expert Witness
1. What could cause an apartment building to collapse during a lift-slab construction project?
Expert Witness Response
Since this building was being constructed using the lift-slab method, the floor slabs for all 10 levels of the building would have been constructed on the ground, one on top of the other, with bond breakers between them. Packages of two or three slabs would have then been lifted into temporary positions by using a hydraulic lifting system and held in place by steel wedges. The lifting system would have had a hydraulic jack on top of each column, with a pair of lifting rods extending down to lifting collars cast in the slab. When the lift-slab method is used in construction, the workers must always make sure that the slabs are kept level during lifting operations. The lift-slab construction method requires that 3 different types of engineers be on-site during the project: a structural engineer, a lift-slab engineer, and a post-tensioning engineer. The problem with the construction project in this case is that the construction supervisor made the construction schedule require the casting of the shear walls at a future date, and this left long spans temporarily unsupported. Also, the construction supervisor failed to limit the placement of the uppermost lifted slabs to not more than three levels above the level of completed shear walls. The construction supervisor and the engineers should have made sure that there were adequate temporary slab-column connections to assure frame stability during the building construction to prevent a collapse.
About the author
Inna Kraner, J.D.
Inna Kraner, J.D., is currently Associate Director of Development - William S. Richardson School of Law. She worked in client development at Proskauer Rose LLP, and held various marketing positions at Skadden, Arps, Slate, Meagher & Flom LLP. She has experience litigating corporate, industrial, financial, regulatory, and controversy matters. Inna graduated with a J.D. from Boston College Law School and a B.A. from Brandeis University.



